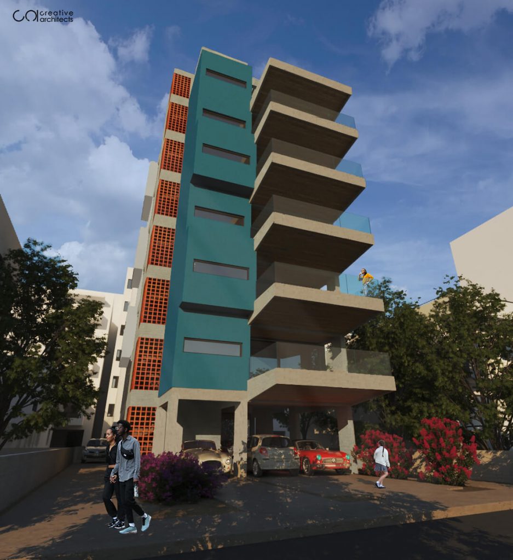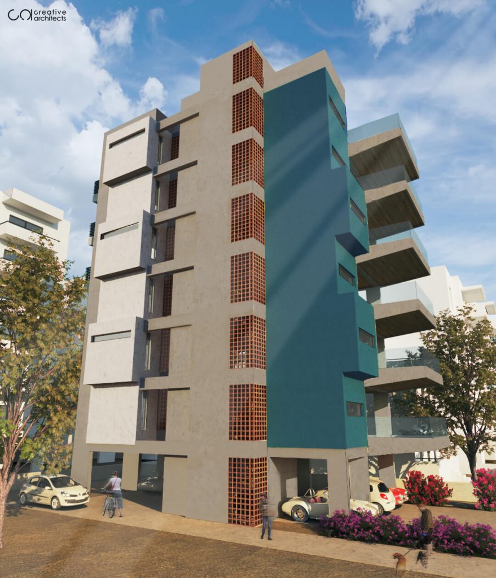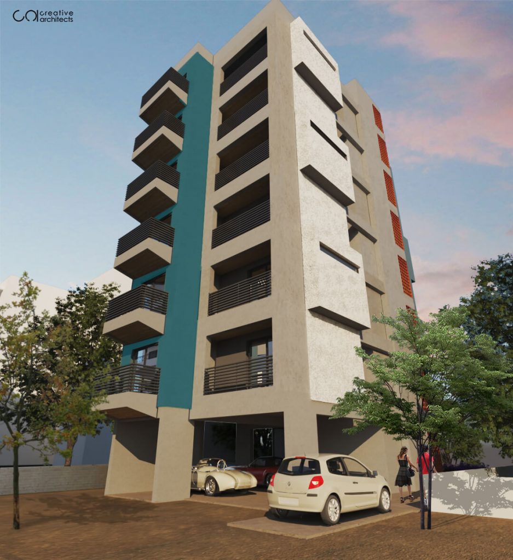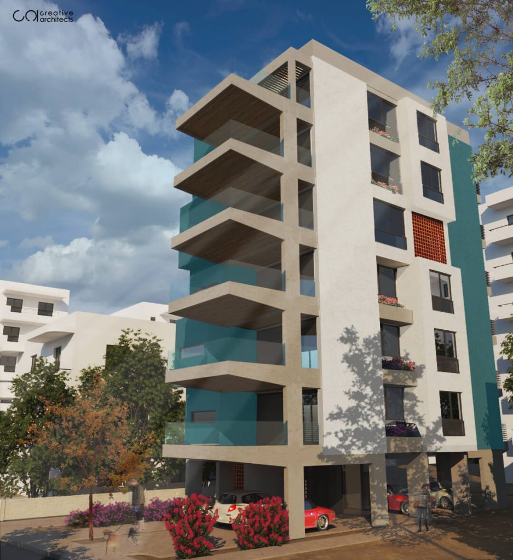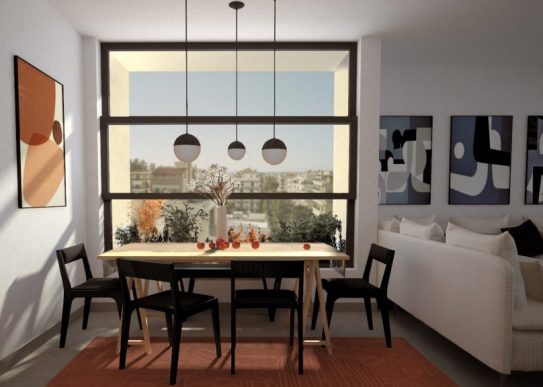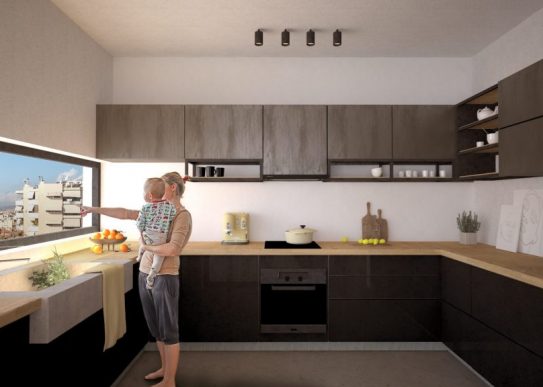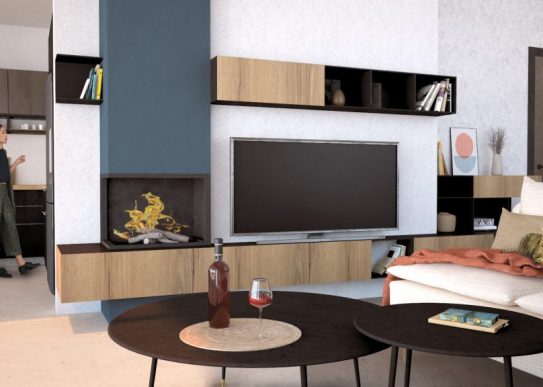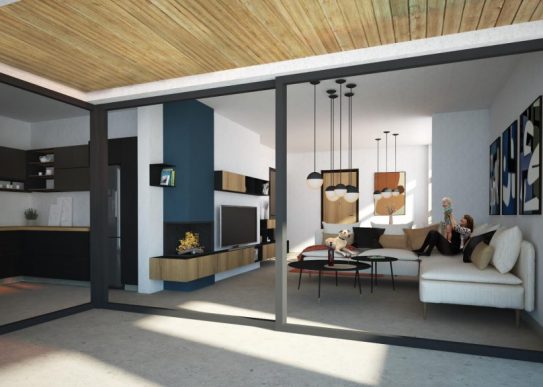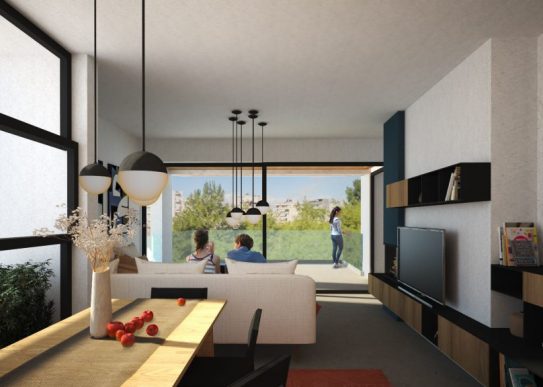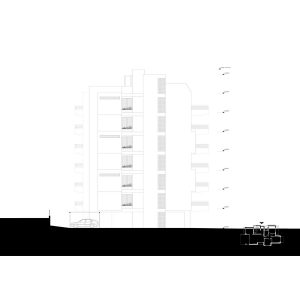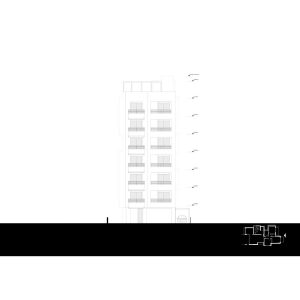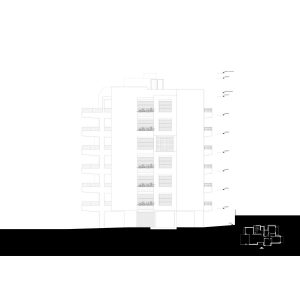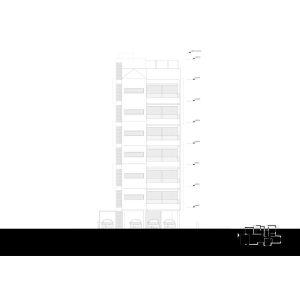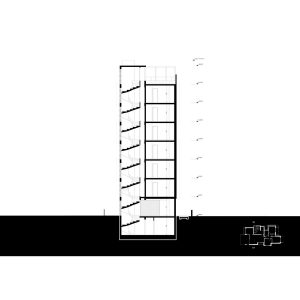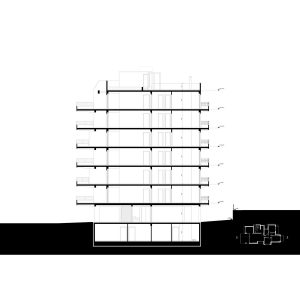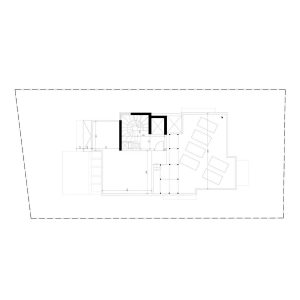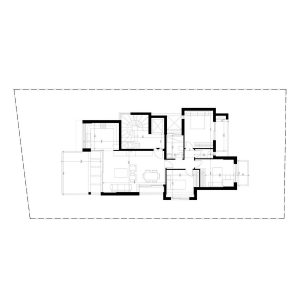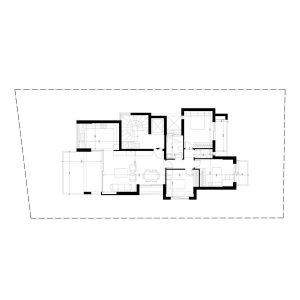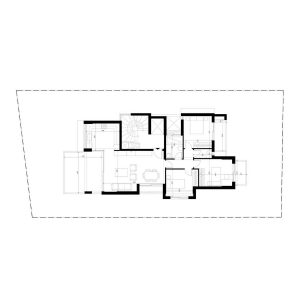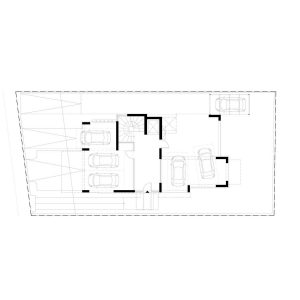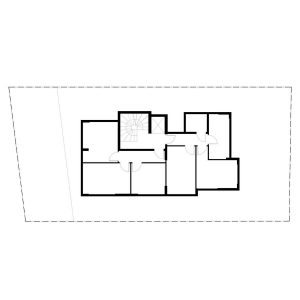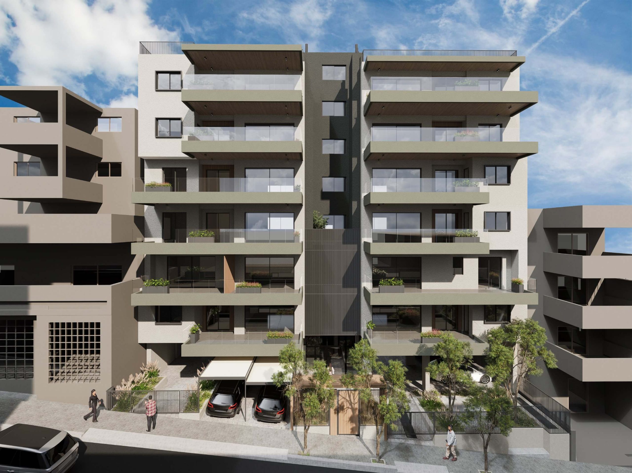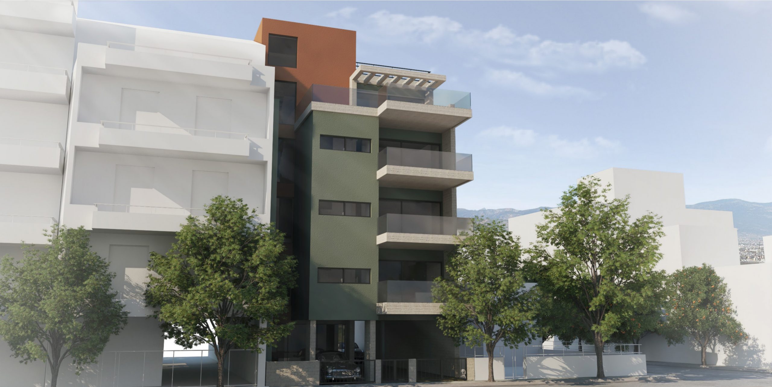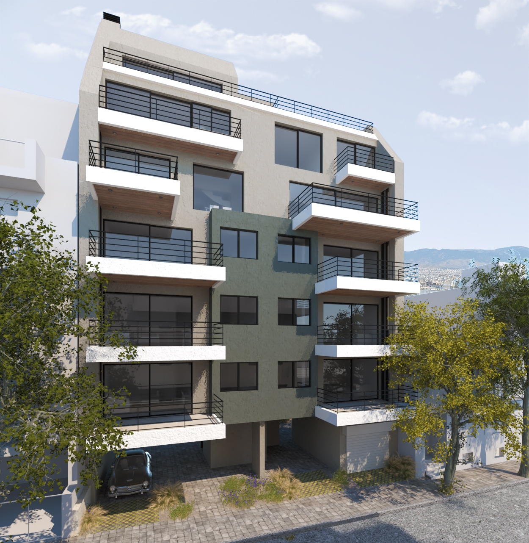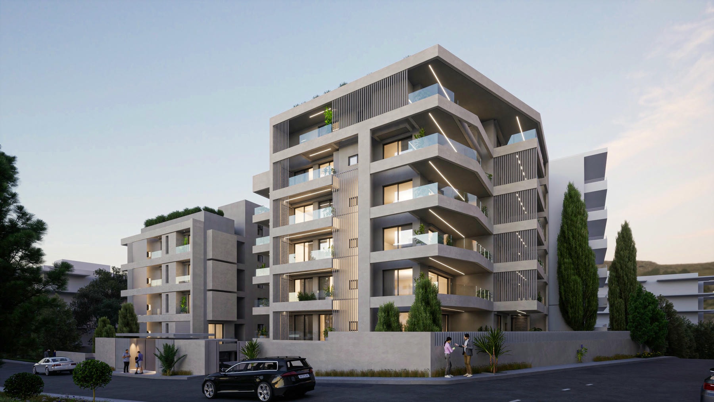
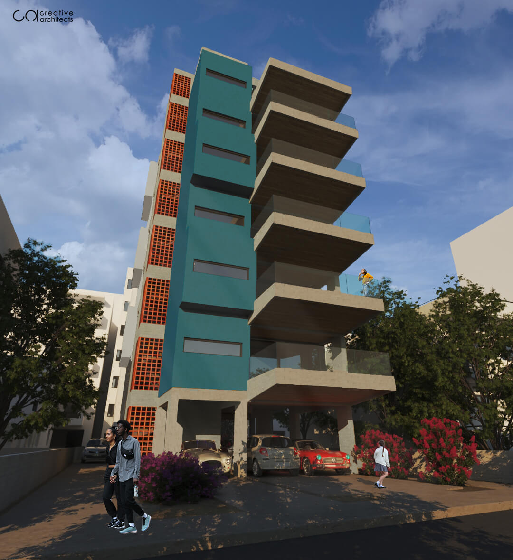
The property is located opposite the stream of “Pikrodafni”, with unrestricted views of it, from all apartments. The area is characterized by the strong presence of greenery, as well as the absence of nuisance from cars. The apartment building consists of 6 apartments.
6Apartments
Apartment A1- 99.77 sq.m.
Apartment B1- 104.72sqm
Apartment C1- 99.77 sq.m.
Apartment D1- 103.22sqm
Apartment E1- 99.77sqm
Apartment F1- 101.99sqm
Construction
- Maximum energy class A +.
- Concreting with branded and certified products (ET BETON, concrete irons and SIDENOR cages).
- Exterior thermal facade (shell) 10 cm thick, throughout the building.
- Autonomous heating using an individual heat pump for maximum energy savings.
- Europa aluminum energy frames with thermal break glass.
- Solid oak floors 22mm with ecological varnishes.
- Electric shutters and screens on all windows.
- Built-in Geberit cisterns with hanging basins.
- Bathroom and WC, with built-in batteries Grohe, Keller.
- Radial water supply and heating system.
- Electrical radial installation with independent leads for each device (fuses in the panel).
- Dual energy solar water heater.
- Remote management alarm wiring (device not included).
- Armored door and interior doors of apartments from Golden Door.
- Basement storage with power supply from the apartment.
- High quality Italian kitchen furniture of ARREDO3.
